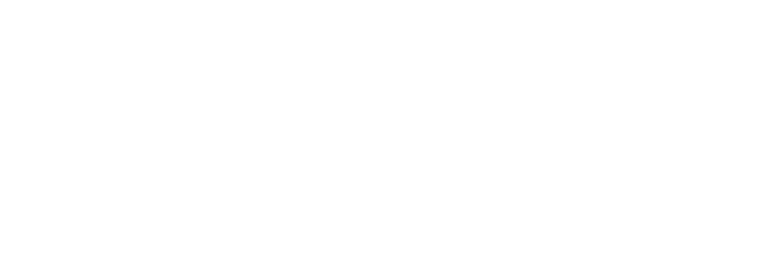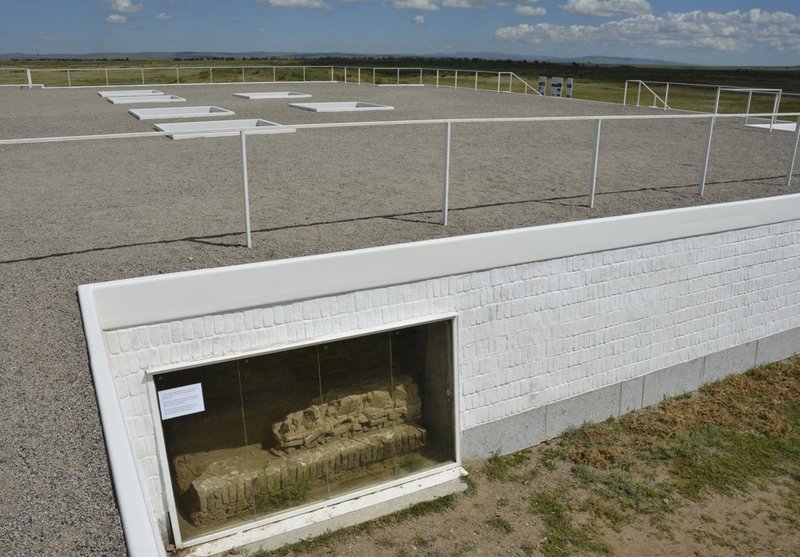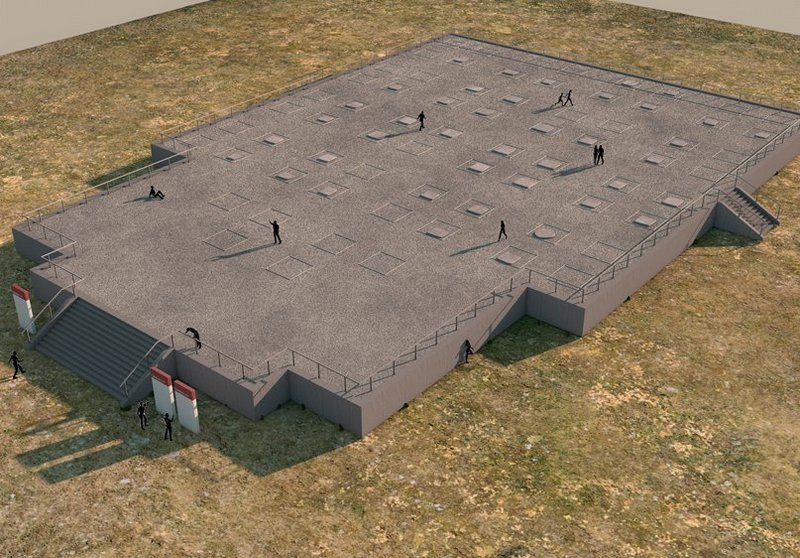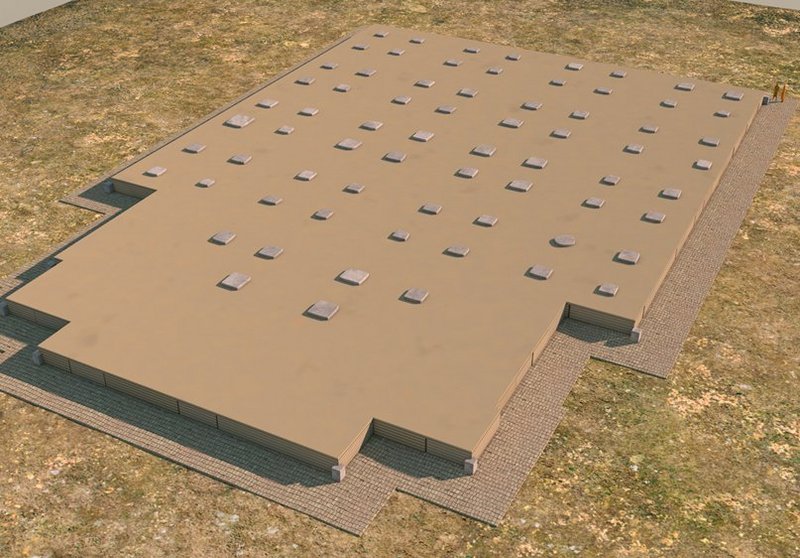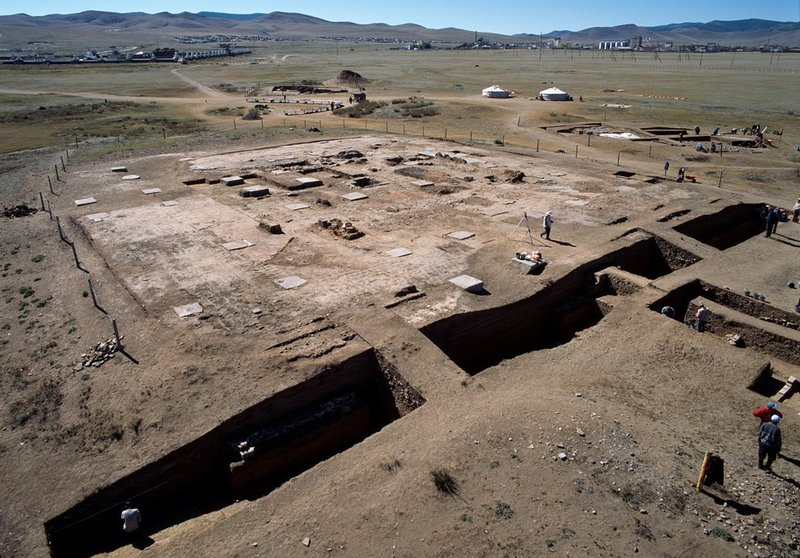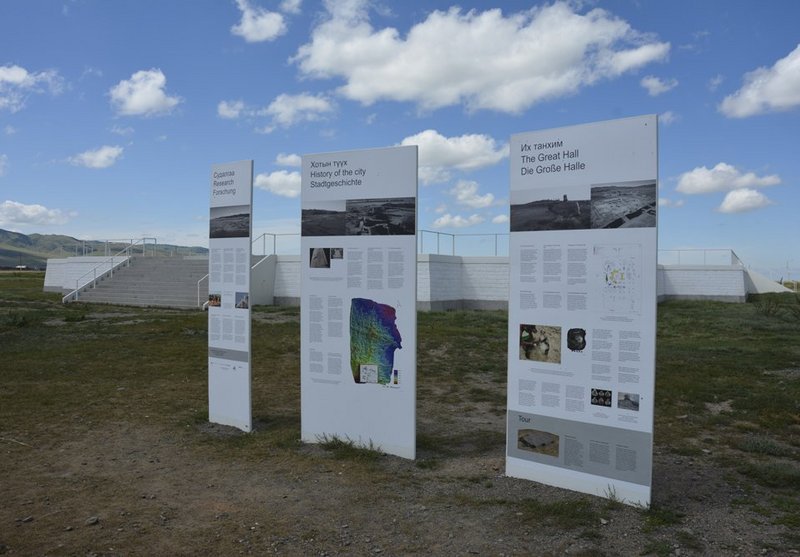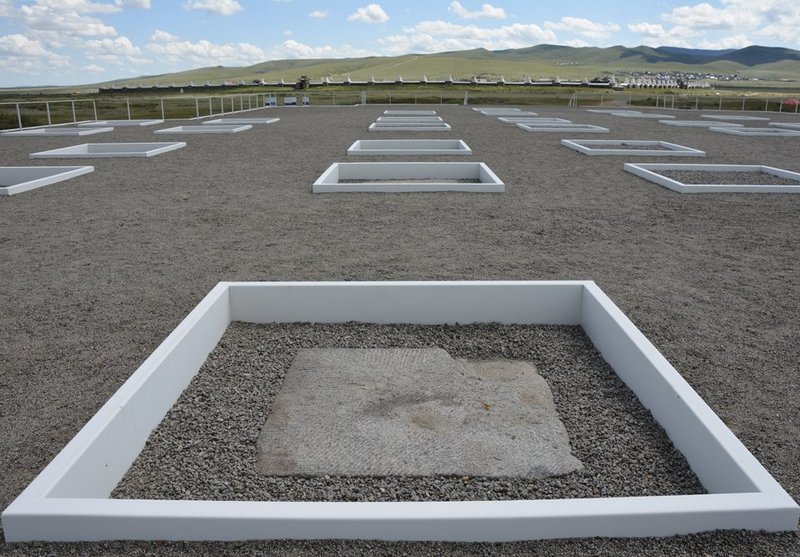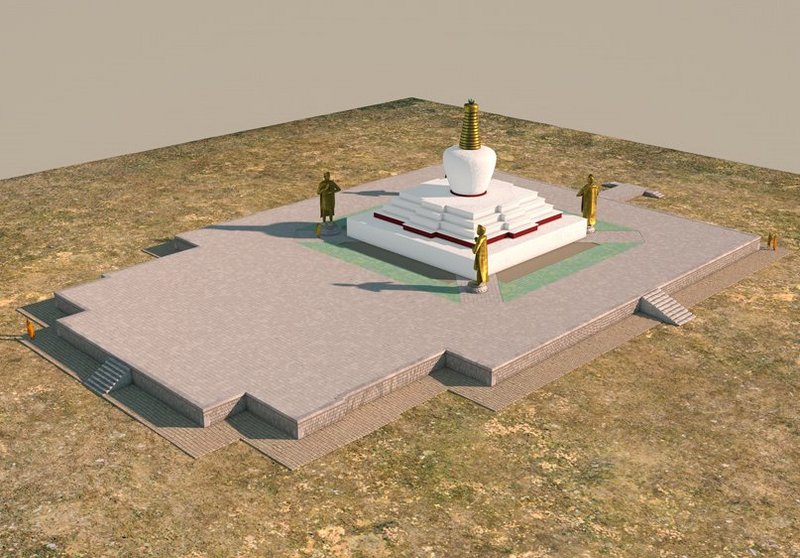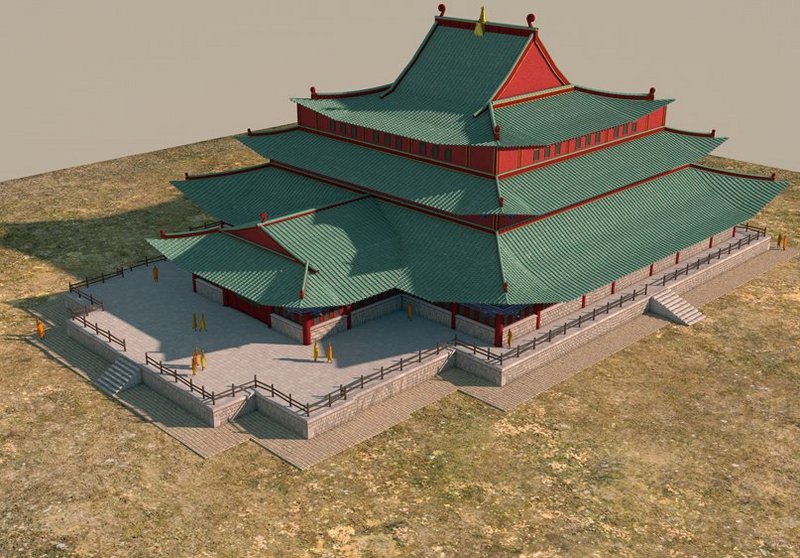Forschung
Approaches and methods
The arrangements in context of the preservation concept contain the protection of the rammed earth terrace as well the presentation of the temple’s surface with the original column bases.
Following the guidelines on cultural preservation a balance had to be found between the greatest protection possible and the preservation of the original building fabric.
After establishing the basic design with a landscape planner and preparing archaeological works at the podium of the Great Hall, the building measures could start in 2014. These works contain the reconstruction of the retaining wall around the platform. The original, medieval wall – as far as preserved – was made visible behind glasses in some places. Similar windows in the modern retaining wall also allow views on the rammed earth layers behind the wall, so that the construction method becomes clear.
The authenticity of the archaeological record should also be retained by other means: even though the modern wall can be depicted as a recent reconstruction, the single bricks of that construction were burnt in kilns which are similar to kilns of the 13th century, regarding their construction and the related burning process.
Three stairways offer access to the temple’s platform; their location corresponds to the ancient stairways as uncovered during the excavations.
The archaeological record reveals only little information about the rising wall construction. Wooden beams and architectural influences from China, i.e. manifested in the great number of roof tiles, suggest a timber frame work with a Chinese roof construction. 64 granite column bases, now protected by steel enclosures, give an idea of the dimension and the structuring of the Great Hall.
