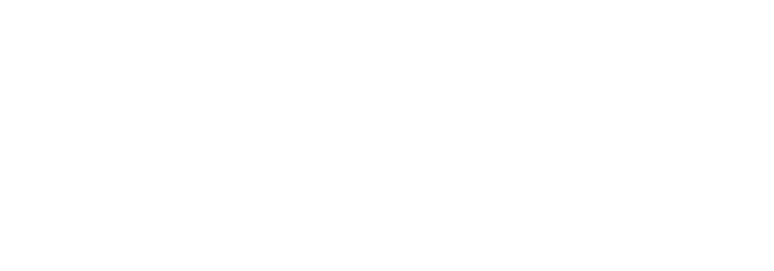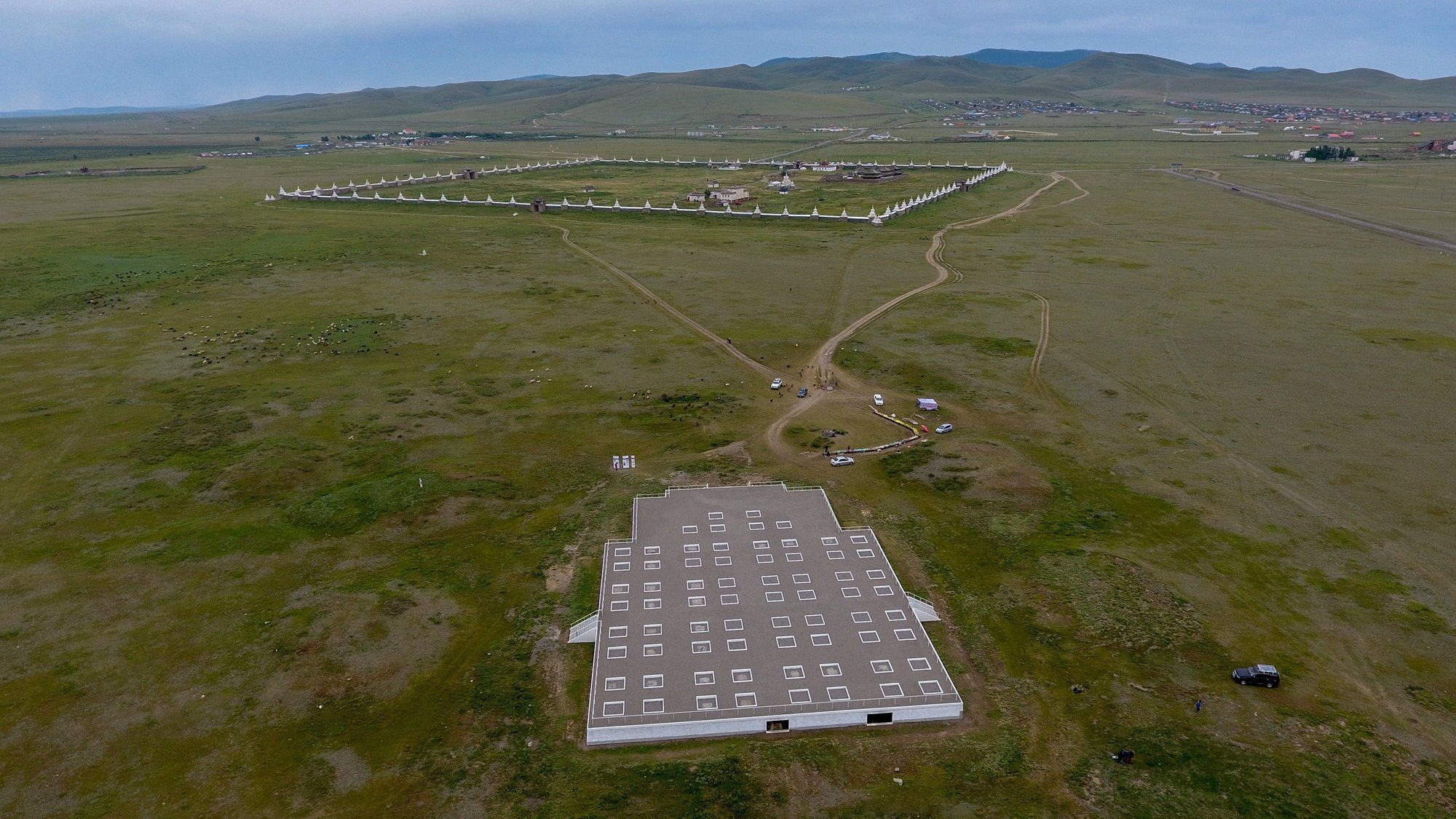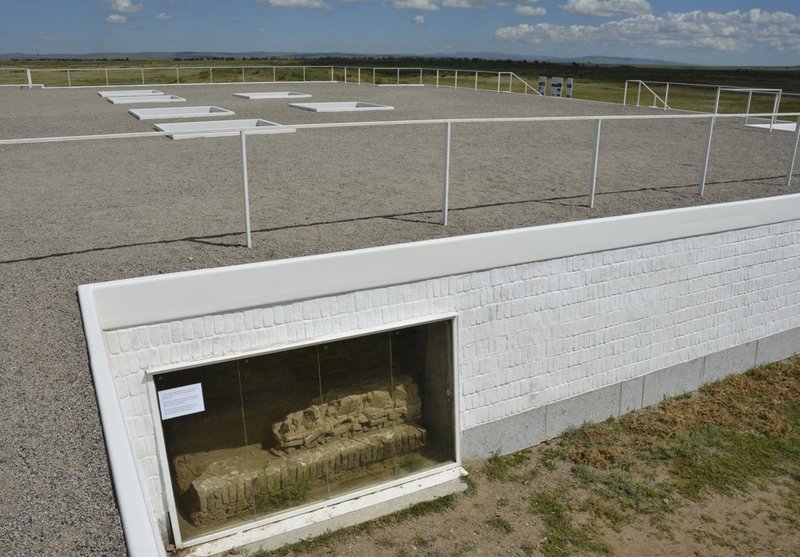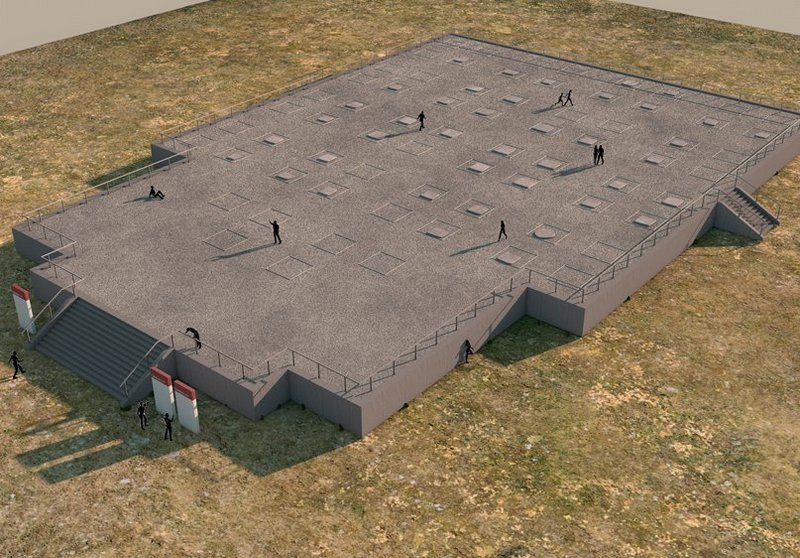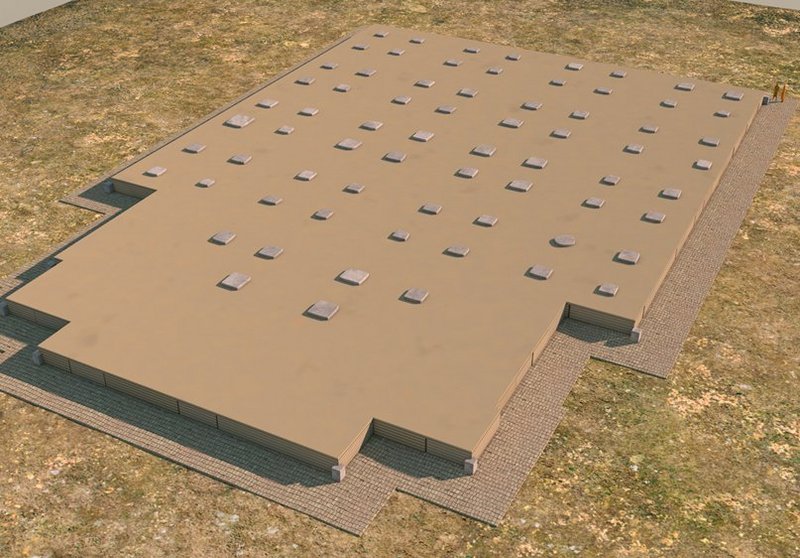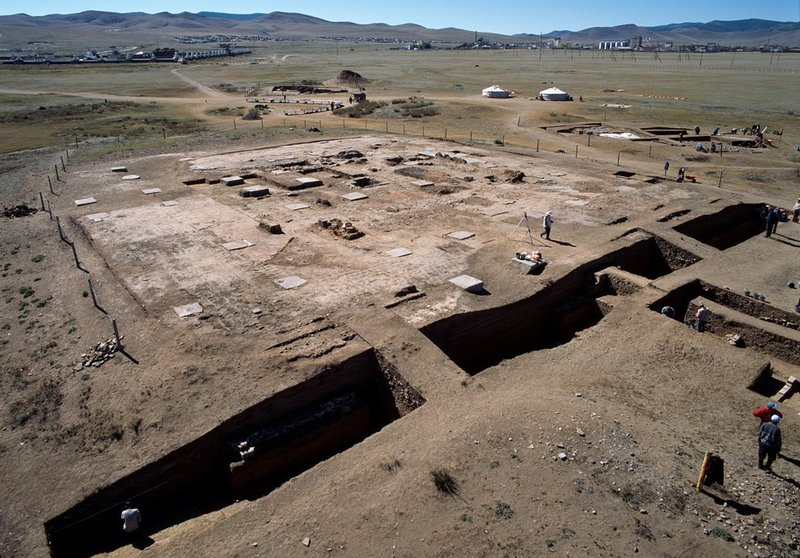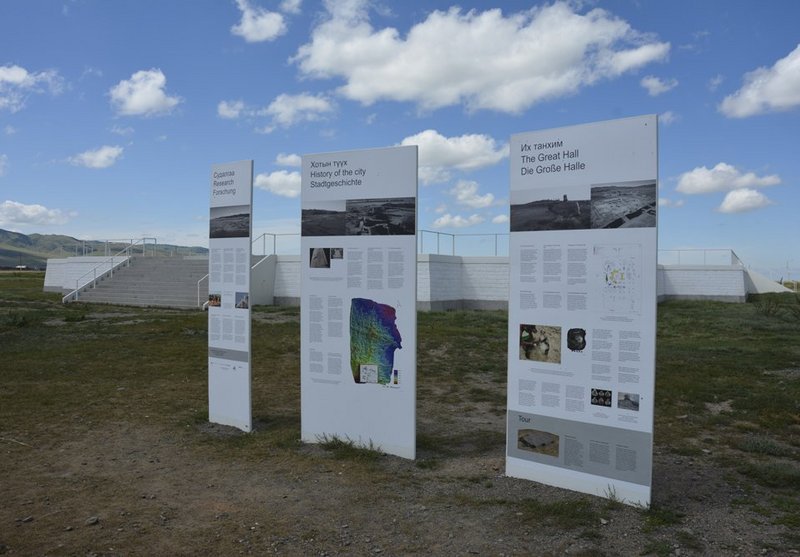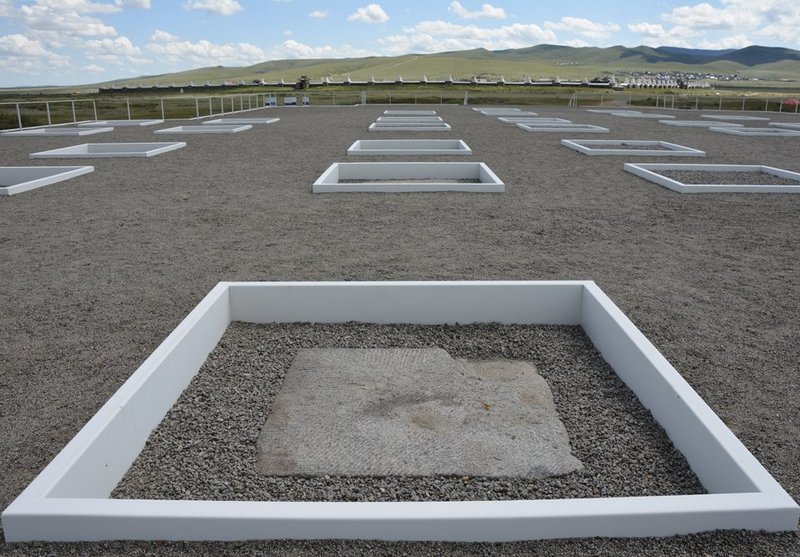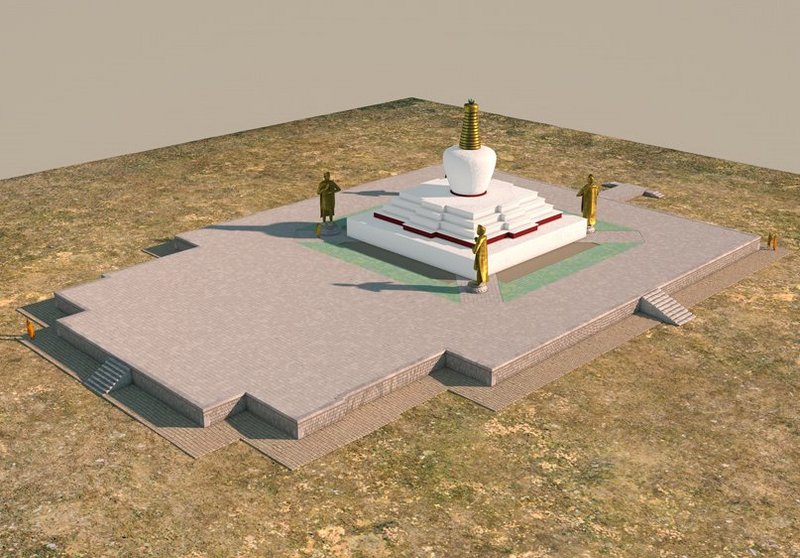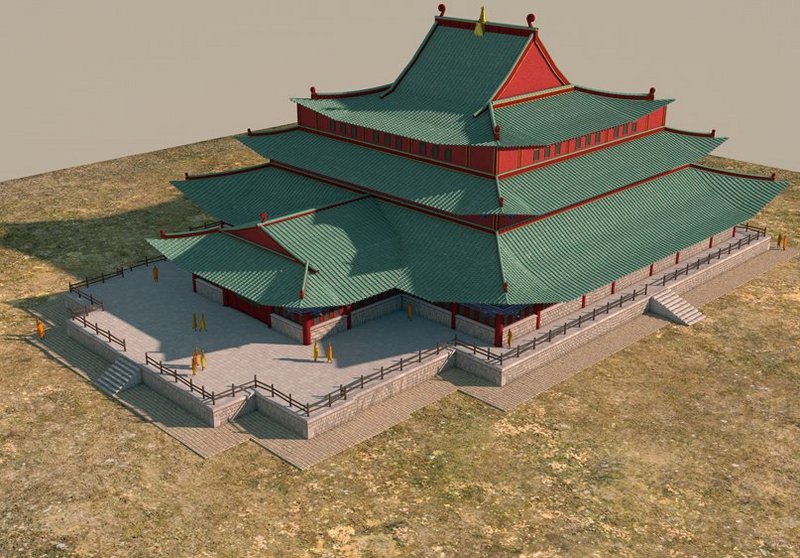Overview
As one of the largest single buildings in Karakorum – compared to the structures visible on the topographical map – the temple platform and two of the adjacent building structures were excavated in context of the Mongolian-German Karakorum-Expedition in 2000-2006. The archaeological record reveals an artificial podium made of rammed earth (hang tu technique). At the surface of that podium a hall of 38 x 38 metres size was erected. The structuring of the hall’s interior divided by 64 granite column bases and (presumably) a central stupa reminds one of a Tibetan floor plan design based on a mandala form. Not only these architectural features, but also the finding material with fragments of Buddhist statues and reliefs and the great number of votive offerings (Tsatsas) suggest that the building can be interpreted as Buddhist temple. The great diversity of Karakorum regarding the city’s population and architecture can be retraced (on a lower level) within the Great Hall. Chinese and Tibetan influences have been used when constructing the building.
In the light of the growing modern city Kharhorin close to ancient Karakorum and because of the extreme Mongolian climate, sustainable protective measurements were indispensable for the preservation of the Great Hall. During the excavation campaigns only provisional arrangements could be taken for the protection of the archaeological record.
The building and wall structures of Karakorum under the steppe surface are hardly visible for today’s visitors. Nevertheless, Erdene Zuu Monastery and Karakorum are popular attractions for foreign and Mongolian visitors as they are central places of the foundation of the Mongol Empire.
With the goal of presenting this history at the tangible archaeological record, visitors also get the chance to learn about the building technique and composition of the temple. Thus, the temple platform is made accessible; at the podium’s surface the column bases are still visible. Information boards as well a digital reconstruction of the construction process and the building design (see link below) installed in the local Kharakhorum Museum, inform about the historical context and the archaeological research.
On October, 16 2015 the Great Hall of Karakorum was opened as a small open-air museum during the visit of the German President Joachim Gauck to Mongolia.
In addition to the financial support of the Foreign Office and the Gerda Henkel Stiftung, the Ministry of Culture, Sports and Tourism of Mongolia is one of the project sponsors. In the summer of 2014 marking the anniversary of 40 years of the Mongolian-German relationship, a letter of intent was signed by the Mongolian Minister of Education, Mrs Oyungerel, and the President of the DAI, Prof. Dr. Fless, in the presence of the German Foreign Minister Dr. Steinmeier as a basis for future cooperation.
